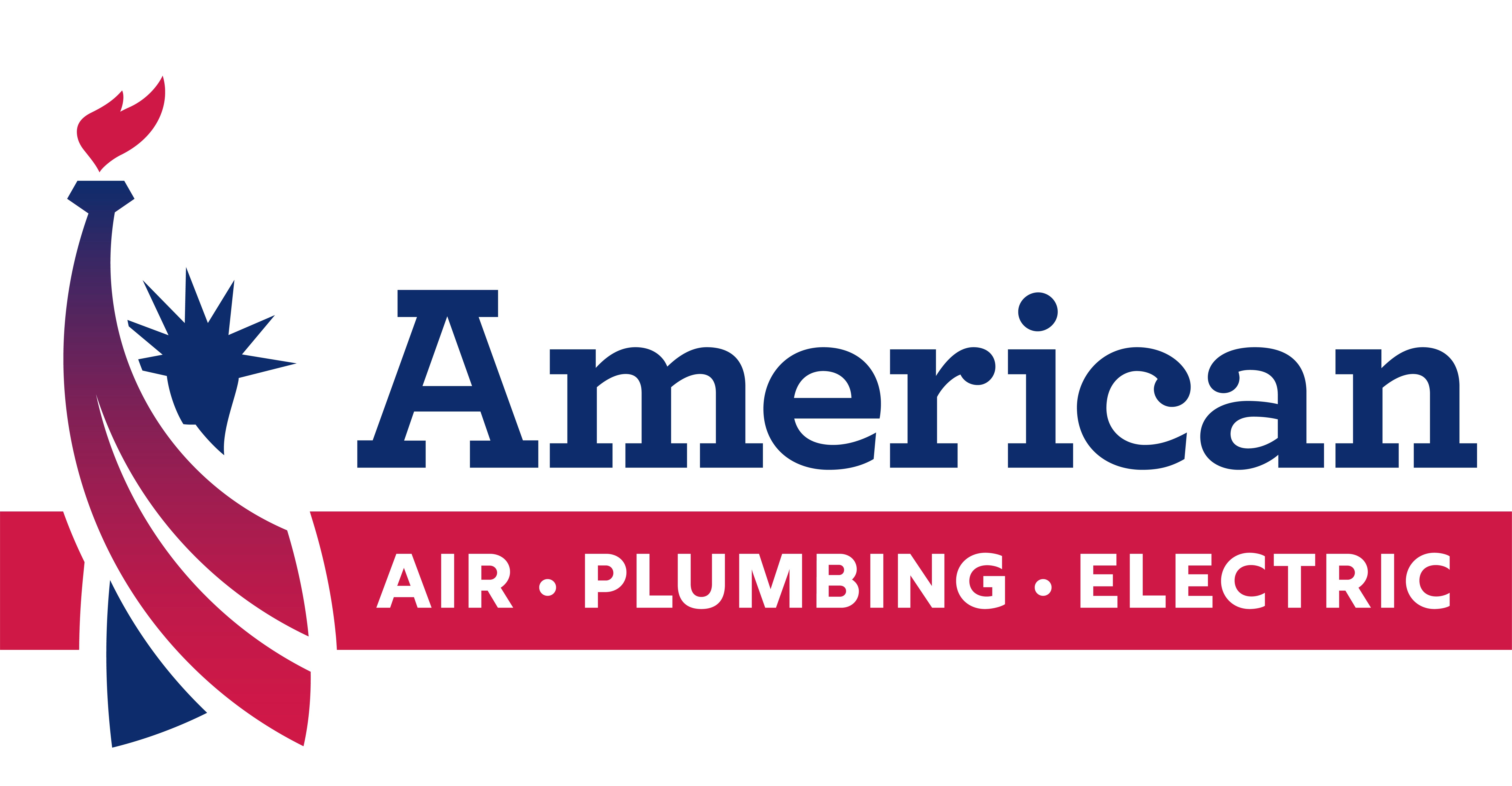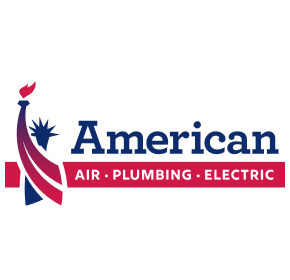Seal and Insulate with ENERGY STAR
Sealing and insulating the “envelope” or “shell” of your home — its outer walls, ceiling, windows, doors, and floors — is often the most cost-effective way to improve energy efficiency and comfort. ENERGY STAR estimates that a knowledgeable homeowner or skilled contractor can save up to 20% on heating and cooling costs (or up to 10% on their total annual energy bill) by sealing and insulating.
To Seal and Insulate with ENERGY STAR:
- Seal air leaks throughout the home to stop drafts,
- Add insulation to block heat loss in winter and heat gain in summer
- Choose ENERGY STAR qualified windows when replacing windows.
If your attic is accessible and you like home improvement projects, you can Do-It-Yourself with help from our DIY Guide to Sealing and Insulating with ENERGY STAR
The Guide offers step-by-step instructions for sealing common air leaks and adding insulation to the attic.
You can also hire a contractor who will use special diagnostic tools to pinpoint and seal the hidden air leaks in your home. A Home Energy Rater can help you find contractors that offer air sealing services in your area.
Sealing Leaks
Many air leaks and drafts are easy to find because they are easy to feel — like those around windows and doors. But holes hidden in attics, basements, and crawlspaces are usually bigger problems. Sealing these leaks with caulk, spray foam, or weather stripping will have a great impact on improving your comfort and reducing utility bills. Click on the house diagram to see common air leak locations that you should aim to seal.
Homeowners are often concerned about sealing their house too tightly; however, this is very unlikely in most older homes. A certain amount of fresh air is needed for good indoor air quality and some specifications set the minimum amount of fresh air needed for a house. If you are concerned about how tight your home is, hire a contractor, such as a Home Energy Rater, who can use diagnostic tools to measure your home’s actual leakage. If your home is too tight, a fresh air ventilation system may be recommended.
After any home sealing project, have a heating and cooling technician check to make sure that your combustion appliances (gas- or oil-fired furnace, water heater, and dryer) are venting properly. For additional information on Indoor Air Quality (IAQ) issues related to homes, such as combustion safety, visit EPA’s Indoor Air Quality Web site.
Adding Insulation
Insulation keeps your home warm in the winter and cools in the summer. There are several common types of insulation — fiberglass (in both batt and blown forms), cellulose, rigid foam board, and spray foam. Reflective insulation (or radiant barrier) is another insulating product that can help save energy in hot, sunny climates.
When correctly installed with air sealing, each type of insulation can deliver comfort and lower energy bills during the hottest and coldest times of the year.
Insulation performance is measured by R-value — its ability to resist heat flow. Higher R-values mean more insulating power. Different R-values are recommended for walls, attics, basements, and crawlspaces, depending on your area of the country. Insulation works best when air is not moving through or around it. So it is very important to seal air leaks before installing insulation to ensure that you get the best performance from the insulation.
- See Recommended Levels of Insulation to determine what is most cost-effective for your home.
- For more comprehensive information, check the Department of Energy’s online Insulation Guide.
To get the biggest savings, the easiest place to add insulation is usually in the attic. A quick way to see if you need more insulation is to look across your uncovered attic floor. If your insulation is level with or below the attic floor joists, you probably need to add more insulation. The recommended insulation level for most attics is R-38 (or about 12–15 inches, depending on the insulation type). In the coldest climates, insulating up to R-49 is recommended.
Sealing Ducts
In houses with forced-air heating and cooling systems, ducts are used to distribute conditioned air throughout the house. In a typical house, however, about 20 percent of the air that moves through the duct system is lost due to leaks and poorly sealed connections. The result is higher utility bills and difficulty keeping the house comfortable, no matter how the thermostat is set.
Because some ducts are concealed in walls and between floors, repairing them can be difficult. However, exposed ducts in attics, basements, crawlspaces, and garages can be repaired by sealing the leaks with duct sealant (also called duct mastic). In addition, insulating ducts that run through spaces that get hot in summer or cold in winter (like attics, garages, or crawlspaces) can save significant energy.
Additionally, if you are replacing your forced-air heating and cooling equipment, make sure your contractor installs the new system according to ENERGY STAR quality installation guidelines. A quality installation will include a thorough inspection of your duct system, including proper sealing and balancing of ductwork, to help ensure that your new system delivers the most comfort and efficiency.
Learn more about improving your ducts.
Learn more about improving your ducts.
Learn More by Clicking on the links below
- Sealing & Insulating brochure (615KB)
- Duct Sealing brochure (2.73MB)
- Frequently Asked Questions (FAQs) about Home Sealing
- Energy Star Insulation Manufacturer Partners
- Energy Star qualified windows designed for your climate
- Energy Star Insulation Manufacturer Partner Participation Requirements

